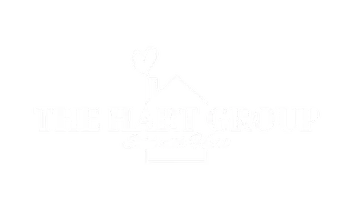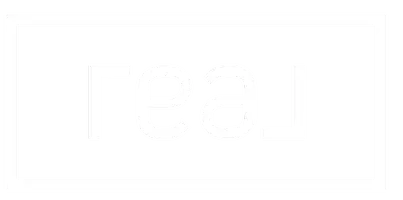$282,500
$274,900
2.8%For more information regarding the value of a property, please contact us for a free consultation.
1181 TANGERINE ST Clearwater, FL 33755
4 Beds
2 Baths
1,255 SqFt
Key Details
Sold Price $282,500
Property Type Single Family Home
Sub Type Single Family Residence
Listing Status Sold
Purchase Type For Sale
Square Footage 1,255 sqft
Price per Sqft $225
Subdivision Greenwood Park 2
MLS Listing ID TB8316746
Sold Date 05/23/25
Bedrooms 4
Full Baths 2
HOA Y/N No
Year Built 1928
Annual Tax Amount $2,720
Lot Size 3,920 Sqft
Acres 0.09
Lot Dimensions 40x91
Property Sub-Type Single Family Residence
Source Stellar MLS
Property Description
One or more photo(s) has been virtually staged. Charming 1920s Craftsman with Modern Updates –
This home qualifies for down payment assistance and lender incentives!
Seller is offering a $3,750 credit towards replacement of flooring and blinds of buyers choice, and had previous inspection items addressed.
Welcome to this beautifully preserved 4-bedroom, 2-bathroom Craftsman home, blending timeless character with modern conveniences. Renovated in 2024, this home retains its historic charm while offering contemporary upgrades.
Key features include:
New roof (2023) for long-term durability - Fully permitted.
Updated HVAC (2021) for year-round comfort - Fully permitted.
Spacious layout with classic Craftsman details
Functional kitchen ready for your personal touch
Previously updated Electrical + Plumbing ( All romex + Pvc/Cpvc )
Previously a rental, the home requires only light refinishing, making it an excellent investment or primary residence opportunity.
Nestled in a convenient location, this home offers easy access to beaches, parks, schools, shopping, and major roadways.
Don't miss your chance to own a piece of history!
Location
State FL
County Pinellas
Community Greenwood Park 2
Area 33755 - Clearwater
Interior
Interior Features High Ceilings, Kitchen/Family Room Combo, Living Room/Dining Room Combo, Open Floorplan, Primary Bedroom Main Floor, Stone Counters, Thermostat
Heating Central
Cooling Central Air
Flooring Laminate
Fireplace false
Appliance Dishwasher, Range, Refrigerator
Laundry Laundry Room
Exterior
Exterior Feature Lighting
Utilities Available Public
View City
Roof Type Shingle
Garage false
Private Pool No
Building
Lot Description Cleared
Story 1
Entry Level One
Foundation Crawlspace
Lot Size Range 0 to less than 1/4
Sewer Public Sewer
Water Public
Structure Type Stucco,Frame
New Construction false
Others
Senior Community No
Ownership Fee Simple
Acceptable Financing Cash, Conventional, FHA, VA Loan
Listing Terms Cash, Conventional, FHA, VA Loan
Special Listing Condition None
Read Less
Want to know what your home might be worth? Contact us for a FREE valuation!

Our team is ready to help you sell your home for the highest possible price ASAP

© 2025 My Florida Regional MLS DBA Stellar MLS. All Rights Reserved.
Bought with REAL BROKER, LLC


