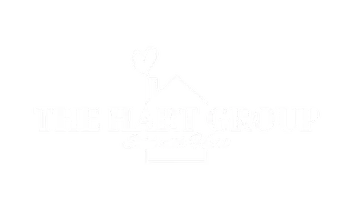
1005 15TH AVE S St Petersburg, FL 33705
3 Beds
2 Baths
1,160 SqFt
UPDATED:
Key Details
Property Type Single Family Home
Sub Type Single Family Residence
Listing Status Active
Purchase Type For Sale
Square Footage 1,160 sqft
Price per Sqft $288
Subdivision Orangewood
MLS Listing ID TB8446124
Bedrooms 3
Full Baths 2
Construction Status Completed
HOA Y/N No
Year Built 2006
Annual Tax Amount $4,801
Lot Size 6,534 Sqft
Acres 0.15
Lot Dimensions 50x130
Property Sub-Type Single Family Residence
Source Stellar MLS
Property Description
Step inside to a bright, open layout featuring tile floors throughout and a freshly updated kitchen designed for everyday living and entertaining. The brand-new quartz countertops and peninsula bar create a natural gathering spot for morning coffee or evening wine with friends. The kitchen also includes all-new appliances — refrigerator, oven, and microwave — plus an oversized stainless-steel undermount sink and pantry for extra storage.
The primary suite features an ensuite bathroom, while the hall bath conveniently serves the second and third bedrooms. Additional hall closets offer plenty of storage space.
Enjoy the Florida breeze on the front porch, perfectly sized for a pair of chairs and an end table. The single-car garage, brand-new roof (August 2025), freshly painted exterior, and central A/C make this home move-in ready with peace of mind for years to come.
Whether you're looking for your first home or an investment property, this St. Pete gem combines comfort, location, and lifestyle — all just minutes from the waterfront, beaches, and the heart of downtown.
Principal of the owner is the listing agent.
Location
State FL
County Pinellas
Community Orangewood
Area 33705 - St Pete
Direction S
Interior
Interior Features Ceiling Fans(s), Crown Molding, Kitchen/Family Room Combo, Open Floorplan, Stone Counters, Thermostat, Vaulted Ceiling(s), Window Treatments
Heating Central, Electric
Cooling Central Air
Flooring Ceramic Tile
Furnishings Unfurnished
Fireplace false
Appliance Electric Water Heater, Microwave, Range, Refrigerator
Laundry Laundry Closet
Exterior
Exterior Feature Lighting, Private Mailbox, Sidewalk
Parking Features Alley Access, Driveway, Garage Faces Rear
Garage Spaces 1.0
Fence Vinyl
Community Features Street Lights
Utilities Available BB/HS Internet Available, Cable Available, Electricity Connected, Public, Sewer Connected, Water Connected
Roof Type Shingle
Attached Garage true
Garage true
Private Pool No
Building
Lot Description City Limits, Level, Near Public Transit, Sidewalk, Paved
Story 1
Entry Level One
Foundation Slab
Lot Size Range 0 to less than 1/4
Sewer Public Sewer
Water Public
Structure Type Block,Concrete,Stucco
New Construction false
Construction Status Completed
Schools
Elementary Schools Campbell Park Elementary-Pn
Middle Schools John Hopkins Middle-Pn
High Schools Gibbs High-Pn
Others
Pets Allowed Yes
Senior Community No
Ownership Fee Simple
Special Listing Condition None
Virtual Tour https://www.propertypanorama.com/instaview/stellar/TB8446124







