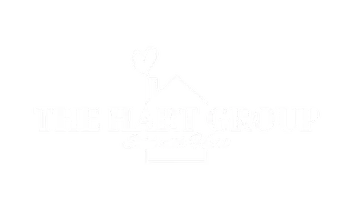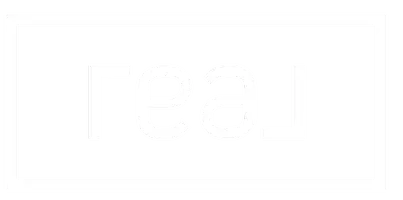
839 ASSEMBLY CT Reunion, FL 34747
3 Beds
3 Baths
1,553 SqFt
UPDATED:
Key Details
Property Type Townhouse
Sub Type Townhouse
Listing Status Active
Purchase Type For Sale
Square Footage 1,553 sqft
Price per Sqft $195
Subdivision Reunion
MLS Listing ID O6350274
Bedrooms 3
Full Baths 2
Half Baths 1
HOA Fees $549/mo
HOA Y/N Yes
Annual Recurring Fee 6588.0
Year Built 2005
Annual Tax Amount $5,360
Lot Size 1,742 Sqft
Acres 0.04
Property Sub-Type Townhouse
Source Stellar MLS
Property Description
Location
State FL
County Osceola
Community Reunion
Area 34747 - Kissimmee/Celebration
Zoning OPUD
Interior
Interior Features Ceiling Fans(s), Crown Molding, Kitchen/Family Room Combo, Living Room/Dining Room Combo, Open Floorplan, PrimaryBedroom Upstairs, Stone Counters, Thermostat
Heating Central, Electric, Natural Gas
Cooling Central Air
Flooring Tile
Fireplace false
Appliance Convection Oven, Dishwasher, Disposal, Dryer, Electric Water Heater, Microwave, Refrigerator, Washer
Laundry Laundry Closet, Upper Level
Exterior
Exterior Feature Balcony, Rain Gutters, Sidewalk
Parking Features Driveway, Garage Door Opener, On Street, Open
Garage Spaces 1.0
Community Features Fitness Center, Gated Community - No Guard, Playground, Pool, Restaurant, Sidewalks, Tennis Court(s)
Utilities Available BB/HS Internet Available, Cable Connected, Electricity Available, Natural Gas Available, Sewer Connected, Water Connected
Amenities Available Fitness Center, Gated, Lobby Key Required, Maintenance, Pickleball Court(s), Playground, Pool, Recreation Facilities, Spa/Hot Tub, Tennis Court(s)
Roof Type Shingle
Attached Garage true
Garage true
Private Pool No
Building
Story 2
Entry Level Two
Foundation Slab
Lot Size Range 0 to less than 1/4
Sewer Public Sewer
Water Public
Structure Type Block,Stucco,Frame
New Construction false
Schools
High Schools Poinciana High School
Others
Pets Allowed Breed Restrictions
HOA Fee Include Cable TV,Pool,Internet,Maintenance Structure,Maintenance Grounds,Pest Control,Security,Sewer,Trash
Senior Community No
Ownership Fee Simple
Monthly Total Fees $549
Membership Fee Required Required
Special Listing Condition None







