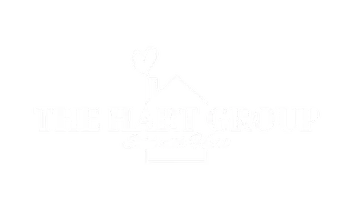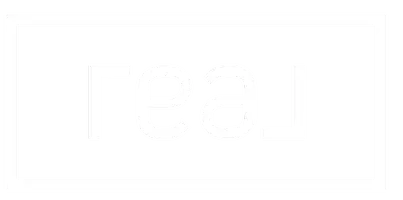
184 WESTHAMPTON DR Palm Coast, FL 32164
4 Beds
2 Baths
2,107 SqFt
UPDATED:
Key Details
Property Type Single Family Home
Sub Type Single Family Residence
Listing Status Active
Purchase Type For Sale
Square Footage 2,107 sqft
Price per Sqft $208
Subdivision Deerwood Rep Blk 20 Pine Lakes Golf Course
MLS Listing ID FC312742
Bedrooms 4
Full Baths 2
HOA Y/N No
Year Built 1991
Annual Tax Amount $1,511
Lot Size 0.260 Acres
Acres 0.26
Property Sub-Type Single Family Residence
Source Stellar MLS
Property Description
Location
State FL
County Flagler
Community Deerwood Rep Blk 20 Pine Lakes Golf Course
Area 32164 - Palm Coast
Zoning SFR-2
Interior
Interior Features Eat-in Kitchen, Walk-In Closet(s)
Heating Central, Electric
Cooling Central Air
Flooring Carpet, Laminate, Vinyl
Fireplace false
Appliance Dishwasher, Microwave, Refrigerator
Laundry In Garage
Exterior
Exterior Feature Rain Gutters
Garage Spaces 2.0
Pool Heated, In Ground, Salt Water, Screen Enclosure
Utilities Available Electricity Connected, Sewer Connected, Water Connected
Roof Type Shingle
Attached Garage true
Garage true
Private Pool Yes
Building
Entry Level One
Foundation Slab
Lot Size Range 1/4 to less than 1/2
Sewer Public Sewer
Water Public
Structure Type HardiPlank Type,Frame
New Construction false
Others
Senior Community No
Ownership Fee Simple
Special Listing Condition None







