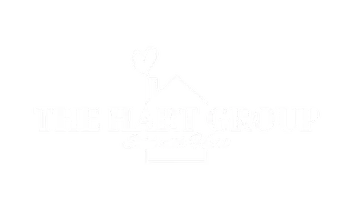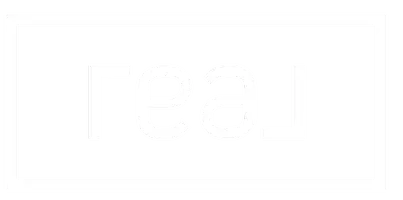
8616 SW 82ND TER Ocala, FL 34481
3 Beds
2 Baths
2,283 SqFt
UPDATED:
Key Details
Property Type Single Family Home
Sub Type Single Family Residence
Listing Status Active
Purchase Type For Sale
Square Footage 2,283 sqft
Price per Sqft $240
Subdivision Candler Hills East Ph 01 Un B
MLS Listing ID OM709498
Bedrooms 3
Full Baths 2
Construction Status Completed
HOA Fees $336/mo
HOA Y/N Yes
Annual Recurring Fee 4035.48
Year Built 2006
Annual Tax Amount $6,157
Lot Size 0.280 Acres
Acres 0.28
Lot Dimensions 94x128
Property Sub-Type Single Family Residence
Source Stellar MLS
Property Description
This home is a rare find combining size, style, and location with all the upgrades already in place. Come see it today!
Location
State FL
County Marion
Community Candler Hills East Ph 01 Un B
Area 34481 - Ocala
Zoning PUD
Rooms
Other Rooms Den/Library/Office, Formal Dining Room Separate, Formal Living Room Separate, Inside Utility, Storage Rooms
Interior
Interior Features Cathedral Ceiling(s), Ceiling Fans(s), Crown Molding, Eat-in Kitchen, High Ceilings, Open Floorplan, Other, Primary Bedroom Main Floor, Solid Surface Counters, Solid Wood Cabinets, Split Bedroom, Tray Ceiling(s), Walk-In Closet(s), Window Treatments
Heating Central, Electric
Cooling Central Air
Flooring Carpet, Tile
Fireplaces Type Living Room
Furnishings Negotiable
Fireplace true
Appliance Dishwasher, Dryer, Microwave, Range, Refrigerator, Washer
Laundry Inside, Laundry Room
Exterior
Exterior Feature Awning(s), Garden, Lighting, Other, Rain Gutters, Sliding Doors, Storage
Garage Spaces 3.0
Pool Heated, In Ground, Screen Enclosure, Solar Heat
Community Features Association Recreation - Owned, Clubhouse, Community Mailbox, Deed Restrictions, Dog Park, Fitness Center, Gated Community - Guard, Golf Carts OK, Golf, Handicap Modified, Park, Pool, Restaurant, Sidewalks, Tennis Court(s), Wheelchair Access, Street Lights
Utilities Available Cable Connected, Electricity Connected, Natural Gas Connected, Sewer Connected, Underground Utilities, Water Connected
Amenities Available Clubhouse, Fitness Center, Gated, Handicap Modified, Maintenance, Pool, Recreation Facilities, Tennis Court(s)
View Pool
Roof Type Shingle
Attached Garage true
Garage true
Private Pool Yes
Building
Lot Description Cleared, Corner Lot, Landscaped, Level, Near Golf Course, Oversized Lot, Paved, Private
Story 1
Entry Level One
Foundation Slab
Lot Size Range 1/4 to less than 1/2
Sewer Public Sewer
Water Public
Architectural Style Florida
Structure Type Block,Concrete,Stucco
New Construction false
Construction Status Completed
Schools
Elementary Schools Hammett Bowen Jr. Elementary
Middle Schools Liberty Middle School
High Schools West Port High School
Others
Pets Allowed Number Limit, Size Limit, Yes
HOA Fee Include Guard - 24 Hour,Common Area Taxes,Pool,Escrow Reserves Fund,Maintenance Grounds,Management,Trash
Senior Community Yes
Pet Size Medium (36-60 Lbs.)
Ownership Fee Simple
Monthly Total Fees $336
Acceptable Financing Cash, Conventional
Membership Fee Required Required
Listing Terms Cash, Conventional
Num of Pet 1
Special Listing Condition None
Virtual Tour https://www.propertypanorama.com/instaview/stellar/OM709498







