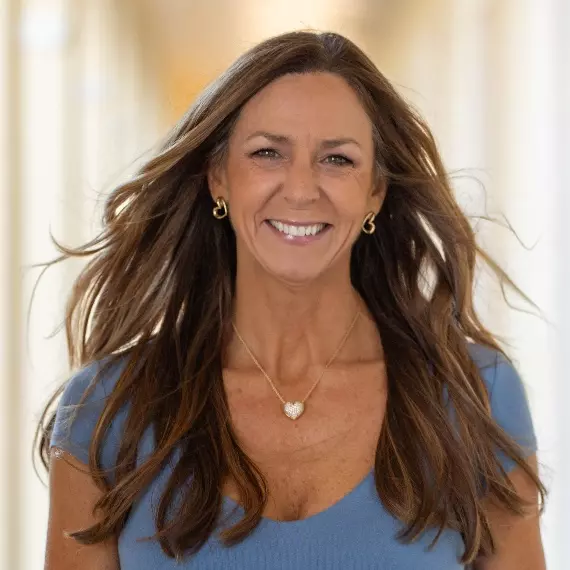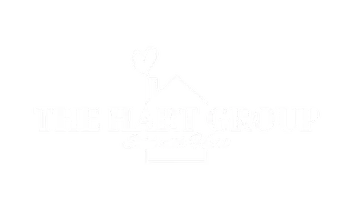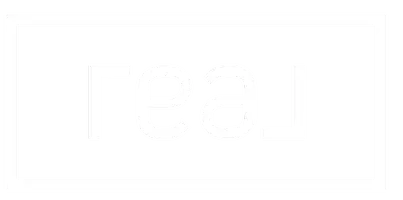
9710 SW 38TH AVE Ocala, FL 34476
4 Beds
2 Baths
1,842 SqFt
UPDATED:
Key Details
Property Type Single Family Home
Sub Type Single Family Residence
Listing Status Active
Purchase Type For Sale
Square Footage 1,842 sqft
Price per Sqft $198
Subdivision Kingsland Country Estate
MLS Listing ID OM709783
Bedrooms 4
Full Baths 2
HOA Y/N No
Year Built 2020
Annual Tax Amount $4,311
Lot Size 0.460 Acres
Acres 0.46
Property Sub-Type Single Family Residence
Source Stellar MLS
Property Description
Inside, you'll love the open-concept split floor plan with the guest wing featuring three bedrooms and a full bathroom on one side, and the private primary suite with walk-in closet, laundry room, and garage access on the other. Tile floor throughout that looks like wood. The kitchen boasts stone countertops, and the living spaces are enhanced with new remote-controlled ceiling fans. Tons of builder upgrades that you don't see everyday. Carpet looks like it's never even been walked on. Attic has pull down stairs and storage over the entire home.
Step outside to your spacious backyard, Over sized patio, already wired with a ceiling fan and an extra concrete pad, complete with a fire pit, perfect for relaxing or entertaining. With modern finishes, an ideal layout, and freedom from HOA restrictions, this home is move-in ready and offers room to grow.
Location
State FL
County Marion
Community Kingsland Country Estate
Area 34476 - Ocala
Zoning R1
Interior
Interior Features Ceiling Fans(s), Eat-in Kitchen, High Ceilings, Kitchen/Family Room Combo, Living Room/Dining Room Combo, Open Floorplan, Primary Bedroom Main Floor, Split Bedroom, Stone Counters, Tray Ceiling(s), Walk-In Closet(s), Window Treatments
Heating Central
Cooling Central Air
Flooring Carpet, Tile
Fireplace false
Appliance Dishwasher, Dryer, Electric Water Heater, Microwave, Range, Washer
Laundry Laundry Room
Exterior
Exterior Feature Private Mailbox, Rain Gutters
Garage Spaces 2.0
Utilities Available Cable Available, Electricity Available, Sewer Available, Water Available
View Trees/Woods
Roof Type Shingle
Porch Covered, Patio, Rear Porch
Attached Garage true
Garage true
Private Pool No
Building
Lot Description Cleared, Level, Oversized Lot, Paved
Entry Level One
Foundation Slab
Lot Size Range 1/4 to less than 1/2
Builder Name Charity Homes
Sewer Septic Tank
Water Well
Structure Type Block,Stucco
New Construction false
Others
Pets Allowed Yes
Senior Community No
Ownership Fee Simple
Acceptable Financing Cash, Conventional, FHA, USDA Loan, VA Loan
Membership Fee Required None
Listing Terms Cash, Conventional, FHA, USDA Loan, VA Loan
Special Listing Condition None
Virtual Tour https://www.propertypanorama.com/instaview/stellar/OM709783







