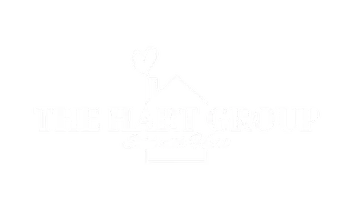
610 NE 11TH AVE Ocala, FL 34470
3 Beds
3 Baths
1,677 SqFt
UPDATED:
Key Details
Property Type Single Family Home
Sub Type Single Family Residence
Listing Status Active
Purchase Type For Sale
Square Footage 1,677 sqft
Price per Sqft $238
Subdivision Wyomina Terrace
MLS Listing ID OM708767
Bedrooms 3
Full Baths 2
Half Baths 1
HOA Y/N No
Year Built 2006
Annual Tax Amount $3,673
Lot Size 0.270 Acres
Acres 0.27
Property Sub-Type Single Family Residence
Source Stellar MLS
Property Description
Inside, no detail has been overlooked. In 2023, the home underwent a top-to-bottom interior remodel featuring all-new real hardwood floors, fresh interior paint, new baseboards, and upgraded lighting and ceiling fans. Both bathrooms were transformed with new tile, vanities, sinks, countertops, and mirrors, while the laundry room was enhanced with a charming barn door that adds to the farmhouse-inspired feel.
The heart of the home is the stunning kitchen, designed with both function and style in mind. Completely remodeled, it showcases new 42 inch cabinets with convenient pullout shelves, sleek countertops, updated sinks and faucets, under-cabinet lighting, a gorgeous backsplash, and premium Bosch appliances—including dishwasher, oven, and microwave. Granite countertops and custom woodworking throughout the home add warmth and character, giving every room a polished, welcoming feel.
Major system updates ensure peace of mind as well: a new roof, AC unit, and hot water heater were installed in 2021, followed by fresh sod, a new metal fence, and professionally designed landscaping in 2022. Outdoors, front and back decks provide the perfect spaces for entertaining or simply relaxing while overlooking the cozy pool. A backyard shed adds extra storage, making the property as practical as it is beautiful.
The home's location is just as impressive as its features. Set within Ocala's historic district, it is only a short walk to the vibrant downtown square and just a couple of blocks from the golf cart path, offering convenient access to shopping, dining, and community events. It's also within walking distance to the newly opened Midtown Station—Ocala's premier food and beverage hub overlooking scenic Tuscawilla Park. Midtown Station, housed in the restored Ocala Fire & Rescue station, features local favorites like Infinite Ale Works, Sipping Ground Coffee, La Pinza, Chicken Spit, and Spagato Gelato. The hub offers outdoor dining with waterfront views, unique desserts, and live entertainment on Friday and Saturday nights, all just steps from your door.
Every inch of this property has been meticulously upgraded and lovingly cared for, making it truly move-in ready. From its welcoming Old Florida porch and farmhouse-inspired interiors to its unbeatable location near historic downtown and Tuscawilla Park, this home offers not just a place to live, but an exceptional lifestyle filled with charm, convenience, and community.
Location
State FL
County Marion
Community Wyomina Terrace
Area 34470 - Ocala
Zoning R1A
Interior
Interior Features Built-in Features, Cathedral Ceiling(s), Ceiling Fans(s), Crown Molding, Eat-in Kitchen, High Ceilings, Split Bedroom, Stone Counters, Tray Ceiling(s), Walk-In Closet(s), Window Treatments
Heating Central, Electric
Cooling Central Air
Flooring Wood
Fireplace false
Appliance Dishwasher, Microwave, Range
Laundry Inside
Exterior
Exterior Feature French Doors, Garden, Lighting, Private Mailbox, Storage
Garage Spaces 2.0
Pool Other
Utilities Available Cable Connected, Electricity Connected, Public
View Garden
Roof Type Shingle
Attached Garage true
Garage true
Private Pool Yes
Building
Lot Description Corner Lot, City Limits
Entry Level One
Foundation Slab
Lot Size Range 1/4 to less than 1/2
Sewer Public Sewer
Water Public
Architectural Style Ranch
Structure Type Vinyl Siding
New Construction false
Schools
Elementary Schools Wyomina Park Elementary School
Middle Schools Ft Mccoy Middle
High Schools Vanguard High School
Others
Senior Community No
Ownership Fee Simple
Acceptable Financing Cash, Conventional, FHA, VA Loan
Listing Terms Cash, Conventional, FHA, VA Loan
Special Listing Condition None
Virtual Tour https://www.propertypanorama.com/instaview/stellar/OM708767







