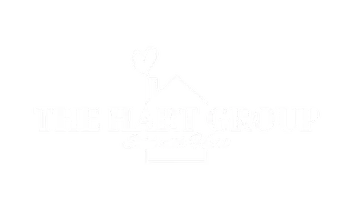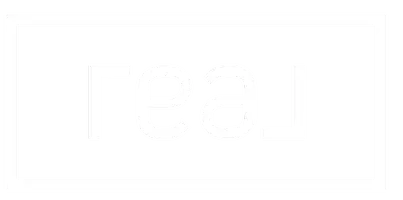
4411 SW 54TH CT Ocala, FL 34474
2 Beds
2 Baths
1,596 SqFt
UPDATED:
Key Details
Property Type Single Family Home
Sub Type Single Family Residence
Listing Status Active
Purchase Type For Rent
Square Footage 1,596 sqft
Subdivision Red Hawk
MLS Listing ID OM709388
Bedrooms 2
Full Baths 2
HOA Y/N No
Year Built 2005
Lot Size 7,840 Sqft
Acres 0.18
Lot Dimensions 51x156
Property Sub-Type Single Family Residence
Source Stellar MLS
Property Description
As a resident of Fore Ranch, you'll have access to a wide range of resort-style amenities including a heated pool, splash park, tennis, volleyball and basketball courts, football and soccer fields, as well as miles of paved walking and biking paths. The community clubhouse features family rooms, a business center, and a fully equipped fitness center.
Don't miss this opportunity to enjoy comfort, space, and an unbeatable lifestyle—all in one location!
Location
State FL
County Marion
Community Red Hawk
Area 34474 - Ocala
Interior
Interior Features Living Room/Dining Room Combo, Open Floorplan, Walk-In Closet(s), Window Treatments
Heating Central, Electric
Cooling Central Air
Furnishings Unfurnished
Appliance Dishwasher, Disposal, Dryer, Electric Water Heater, Microwave, Refrigerator, Washer, Wine Refrigerator
Laundry Inside, Laundry Room
Exterior
Garage Spaces 2.0
Fence Fenced
Community Features Clubhouse, Fitness Center, Gated Community - No Guard, Playground, Pool, Sidewalks, Tennis Court(s)
Amenities Available Basketball Court, Clubhouse, Fence Restrictions, Fitness Center, Other, Playground, Pool, Tennis Court(s)
Porch Patio, Screened
Attached Garage true
Garage true
Private Pool No
Building
Story 1
Entry Level One
Sewer Public Sewer
New Construction false
Others
Pets Allowed Number Limit, Size Limit
Senior Community No
Pet Size Small (16-35 Lbs.)
Membership Fee Required None
Num of Pet 1
Virtual Tour https://www.propertypanorama.com/instaview/stellar/OM709388







