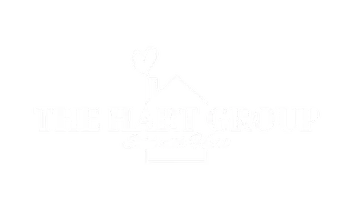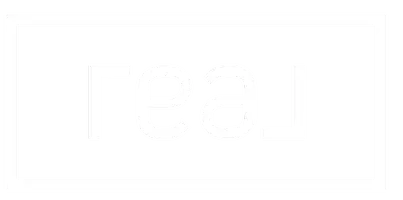3028 SILVER PALM DR Edgewater, FL 32141
4 Beds
2 Baths
2,078 SqFt
UPDATED:
Key Details
Property Type Single Family Home
Sub Type Single Family Residence
Listing Status Active
Purchase Type For Sale
Square Footage 2,078 sqft
Price per Sqft $201
Subdivision Florida Shores 01
MLS Listing ID O6341453
Bedrooms 4
Full Baths 2
HOA Y/N No
Year Built 2001
Annual Tax Amount $5,458
Lot Size 0.340 Acres
Acres 0.34
Lot Dimensions 120x125
Property Sub-Type Single Family Residence
Source Stellar MLS
Property Description
The large lot provides plenty of parking areas for RVs boats and multiple vehicles also provides room for an additional garage shop building. Flowing canal in back yard is home to fish, turtles, and birds Covered pool area a great place for cooking out entertaining guests, fire pit behind house. property sits high and dry never flooded New garage door and garage door opener for the two car garage, you have a large laundry room with plenty of storage and laundry sink, vaulted ceilings in great room, kitchen, and dining area, bedrooms and bathrooms
have 9 ft ceilings, kitchen area has been updated with quartz countertop including bathrooms quartz countertop, new flooring in main living area and bedrooms . A/C replaced this year roof was 2019
Location
State FL
County Volusia
Community Florida Shores 01
Area 32141 - Edgewater
Zoning 07R-2B
Interior
Interior Features Cathedral Ceiling(s), Ceiling Fans(s), Eat-in Kitchen, High Ceilings, Open Floorplan, Primary Bedroom Main Floor, Solid Surface Counters, Split Bedroom, Stone Counters, Thermostat, Vaulted Ceiling(s), Walk-In Closet(s), Window Treatments
Heating Electric, Heat Pump
Cooling Central Air
Flooring Carpet, Ceramic Tile, Luxury Vinyl
Furnishings Unfurnished
Fireplace false
Appliance Dishwasher, Electric Water Heater, Microwave, Range, Refrigerator
Laundry Electric Dryer Hookup, Inside, Laundry Room, Washer Hookup
Exterior
Exterior Feature French Doors, Hurricane Shutters, Lighting, Private Mailbox
Garage Spaces 2.0
Pool In Ground
Utilities Available Electricity Connected, Fire Hydrant, Sewer Connected, Sprinkler Well, Water Connected
Waterfront Description Creek
View Y/N Yes
Water Access Yes
Water Access Desc Creek
View Trees/Woods
Roof Type Shingle
Attached Garage true
Garage true
Private Pool Yes
Building
Lot Description Oversized Lot, Paved
Story 1
Entry Level One
Foundation Slab
Lot Size Range 1/4 to less than 1/2
Sewer Public Sewer
Water Public
Structure Type Block
New Construction false
Others
Pets Allowed Yes
Senior Community No
Ownership Fee Simple
Acceptable Financing Cash, Conventional, FHA, VA Loan
Listing Terms Cash, Conventional, FHA, VA Loan
Special Listing Condition None
Virtual Tour https://www.propertypanorama.com/instaview/stellar/O6341453







