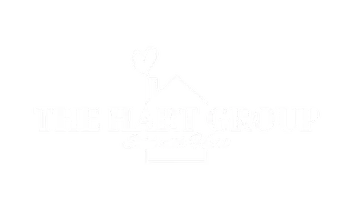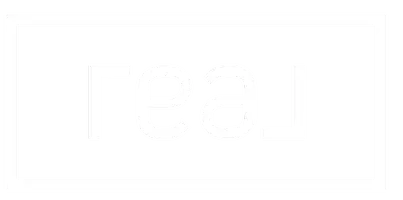6838 STONEHEATH LN Port Orange, FL 32128
3 Beds
2 Baths
2,163 SqFt
UPDATED:
Key Details
Property Type Single Family Home
Sub Type Single Family Residence
Listing Status Active
Purchase Type For Sale
Square Footage 2,163 sqft
Price per Sqft $238
Subdivision Waters Edge Ph 11
MLS Listing ID NS1085761
Bedrooms 3
Full Baths 2
HOA Fees $160/qua
HOA Y/N Yes
Annual Recurring Fee 640.0
Year Built 2010
Annual Tax Amount $3,313
Lot Size 8,276 Sqft
Acres 0.19
Lot Dimensions 60x140
Property Sub-Type Single Family Residence
Source Stellar MLS
Property Description
Inside, the open floor plan features raised ceilings, a formal dining room, and a chef's kitchen complete with solid wood cabinetry, Silestone countertops, stainless-steel appliances, and both table and bar seating. From the open living area, sliding glass doors extend your living space outdoors to a screened-in porch, with an additional 400 sq ft paver patio, and custom pergola.
This split bedroom floor plan ensures privacy and comfort for family or guests.The expansive master suite is a private retreat, featuring a custom Closet By Design system and a large ensuite bathroom.
This home has been thoughtfully upgraded, including: double-pane windows (2018), HVAC system (2020), pergola (2021), and fresh interior paint (2025). Additional practical features include a full irrigation system, gutters, front storm door, and hurricane shutters on all windows, doors, and sliders.
Water's Edge is one of Port Orange's premier communities, known for its top-rated schools, tranquil surroundings, and family-friendly atmosphere. Located less then 15 minutes from the Beach and surrounded by top ranked Golf Courses. Schedule your private tour today!
Location
State FL
County Volusia
Community Waters Edge Ph 11
Area 32128 - Port Orange/Daytona Beach
Interior
Interior Features Crown Molding, Eat-in Kitchen, High Ceilings, Living Room/Dining Room Combo, Open Floorplan, Primary Bedroom Main Floor, Solid Surface Counters, Split Bedroom, Walk-In Closet(s)
Heating Central
Cooling Central Air
Flooring Luxury Vinyl, Vinyl
Fireplace false
Appliance Cooktop, Dryer, Ice Maker, Microwave, Refrigerator, Washer
Laundry Inside, Laundry Room
Exterior
Exterior Feature Hurricane Shutters, Outdoor Grill, Rain Gutters, Sliding Doors
Garage Spaces 2.0
Utilities Available Public
View Trees/Woods
Roof Type Shingle
Porch Porch, Screened
Attached Garage true
Garage true
Private Pool No
Building
Lot Description Corner Lot, City Limits, Near Golf Course, Sidewalk, Paved
Entry Level One
Foundation Slab
Lot Size Range 0 to less than 1/4
Sewer None
Water Public
Architectural Style Patio Home, Traditional
Structure Type Block,Concrete,Stucco
New Construction false
Others
Pets Allowed Cats OK, Dogs OK
Senior Community No
Ownership Fee Simple
Monthly Total Fees $53
Acceptable Financing Cash, Conventional, FHA, VA Loan
Membership Fee Required Required
Listing Terms Cash, Conventional, FHA, VA Loan
Special Listing Condition None
Virtual Tour https://show.tours/YjFDfKTY







