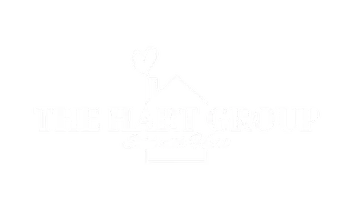5626 N BEDSTROW BLVD Beverly Hills, FL 34465
4 Beds
3 Baths
2,436 SqFt
UPDATED:
Key Details
Property Type Single Family Home
Sub Type Single Family Residence
Listing Status Active
Purchase Type For Sale
Square Footage 2,436 sqft
Price per Sqft $186
Subdivision Pine Ridge Unit 03
MLS Listing ID O6336198
Bedrooms 4
Full Baths 3
Construction Status Pre-Construction
HOA Fees $95/ann
HOA Y/N Yes
Annual Recurring Fee 95.0
Annual Tax Amount $498
Lot Size 1.120 Acres
Acres 1.12
Property Sub-Type Single Family Residence
Source Stellar MLS
Property Description
Set on over an acre, The Sierra combines casual elegance with spacious functionality. The stone-accented exterior and welcoming covered porch create charming curb appeal, while the 6'8" full-lite glass front door opens into a foyer with 9'4" ceilings and crown molding throughout.
A formal dining room with a tray ceiling sits to one side, and a Den with double French doors to the other, offering both elegance and flexibility. The expansive Great Room flows seamlessly into the open-concept kitchen, creating a bright and inviting space perfect for gatherings. Two large sliding patio doors extend the living space to a covered lanai just off the Great Room, ideal for year-round outdoor relaxation and entertaining.
The chef-inspired kitchen features a spacious dining area, stainless steel appliances including an ENERGY STAR® side-by-side refrigerator, quartz countertops, upgraded cabinets, a large island, and a walk-in pantry.
At the back of the home, the private primary suite offers multiple closets and a deluxe bath with a tiled shower for a serene retreat. On the opposite side, three secondary bedrooms are arranged for comfort and privacy—one with its own ensuite bath and shower, while the remaining two share a full bathroom—perfect for family, guests, or multi-generational living.
Smart Home features—Ring Video Doorbell, Smart Thermostat, Keyless Entry Smart Door Lock, and Deako Switches—deliver modern convenience and security. Additional highlights include landscaping with irrigation system, architectural shingles, a spacious three-car garage, and a full builder warranty for peace of mind.
The Sierra offers a perfect balance of style, comfort, and practicality—an ideal choice for modern Florida living.
Location
State FL
County Citrus
Community Pine Ridge Unit 03
Area 34465 - Beverly Hills
Zoning RUR
Rooms
Other Rooms Den/Library/Office, Formal Dining Room Separate
Interior
Interior Features High Ceilings, Open Floorplan, Primary Bedroom Main Floor, Smart Home, Split Bedroom, Stone Counters, Thermostat, Tray Ceiling(s), Walk-In Closet(s)
Heating Central, Electric
Cooling Central Air
Flooring Carpet, Luxury Vinyl
Fireplace false
Appliance Dishwasher, Disposal, Electric Water Heater, Microwave, Range, Refrigerator
Laundry Electric Dryer Hookup, Laundry Room, Washer Hookup
Exterior
Exterior Feature Sliding Doors
Parking Features Driveway, Garage Door Opener
Garage Spaces 3.0
Utilities Available Cable Available
Roof Type Other,Shingle
Porch Covered, Front Porch, Rear Porch
Attached Garage true
Garage true
Private Pool No
Building
Lot Description Landscaped, Oversized Lot
Entry Level One
Foundation Slab
Lot Size Range 1 to less than 2
Builder Name Maronda Homes
Sewer Septic Tank
Water Public
Architectural Style Florida, Traditional
Structure Type Block,Stone,Stucco
New Construction true
Construction Status Pre-Construction
Schools
Elementary Schools Central Ridge Elementary School
Middle Schools Citrus Springs Middle School
High Schools Lecanto High School
Others
Pets Allowed Yes
Senior Community No
Ownership Fee Simple
Monthly Total Fees $7
Acceptable Financing Cash, Conventional, FHA, VA Loan
Membership Fee Required Required
Listing Terms Cash, Conventional, FHA, VA Loan
Special Listing Condition None
Virtual Tour https://www.propertypanorama.com/instaview/stellar/O6336198







