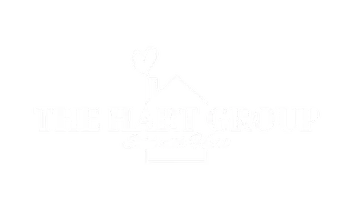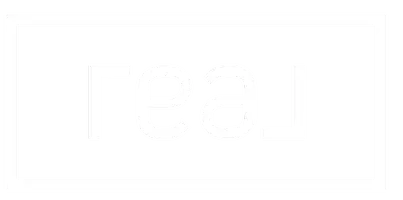1344 SPRINGDALE ST Clearwater, FL 33755
4 Beds
2 Baths
1,689 SqFt
UPDATED:
Key Details
Property Type Single Family Home
Sub Type Single Family Residence
Listing Status Active
Purchase Type For Sale
Square Footage 1,689 sqft
Price per Sqft $301
Subdivision Pine Brook Highlands
MLS Listing ID O6268378
Bedrooms 4
Full Baths 2
HOA Y/N No
Year Built 1954
Annual Tax Amount $6,284
Lot Size 8,712 Sqft
Acres 0.2
Lot Dimensions 75x116
Property Sub-Type Single Family Residence
Source Stellar MLS
Property Description
**Move-In Ready Price Includes Fully Furnished**
***TURNKEY INVESTMENT or PERSONAL RETREAT – JUST 5 MILES FROM CLEARWATER BEACH**
This beautifully updated 4-bedroom, 2-bath single-family pool home is offered fully furnished with a complete turnkey package—ready for immediate move-in or income generation.
Located just minutes from the award-winning sugar-sands of Clearwater Beach, this property offers the ideal blend of modern style, spacious comfort, and prime location.f
**Interior Features
Luxury vinyl plank flooring throughout
Energy-efficient double-paned windows and brand-new doors
Bright, open-concept layout with split-bedroom design
Solid block construction ensures lasting durability
** Outdoor Oasis
Resurfaced heated pool
Fully fenced backyard – perfect for entertaining or relaxing
Quiet residential street, no HOA, and outside flood zones = low operating costs
**Highlights at a Glance
Fully Furnished – Move-in or Rent-Ready
Minutes to Clearwater Beach
Modern, energy-efficient upgrades
Heated Pool & Private Yard
No HOA | Not in a Flood Zone
Exceptional Investment Potential
**Estimated Value – 1344 Springdale St, Clearwater, FL 33755
Canary Estimated Market Value: $572,430
Value Range: $532K – $623K
$339/sq.ft. (Range: $309 – $369/sq.ft.)
High Confidence Valuation
Rental Estimate
**Canary Estimated Rent: $3,488/month
Rent Range: $2,776 – $4,202/month
$2.07/sq.ft. (Range: $1.64 – $2.49/sq.ft.)
Location
State FL
County Pinellas
Community Pine Brook Highlands
Area 33755 - Clearwater
Interior
Interior Features Ceiling Fans(s)
Heating Electric
Cooling Central Air
Flooring Luxury Vinyl
Fireplace false
Appliance Dishwasher, Electric Water Heater, Microwave, Range, Refrigerator
Laundry Inside, Laundry Room
Exterior
Exterior Feature Other
Parking Features Driveway
Fence Wood
Pool Heated, In Ground
Utilities Available Electricity Connected, Public, Sewer Connected
View Pool
Roof Type Shingle
Porch Front Porch, Patio
Garage false
Private Pool Yes
Building
Story 1
Entry Level One
Foundation Block
Lot Size Range 0 to less than 1/4
Sewer Public Sewer
Water Public
Architectural Style Florida
Structure Type Block
New Construction false
Schools
Elementary Schools Sandy Lane Elementary-Pn
Middle Schools Dunedin Highland Middle-Pn
High Schools Dixie Hollins High-Pn
Others
Senior Community No
Ownership Fee Simple
Acceptable Financing Cash, Conventional, FHA, Private Financing Available
Listing Terms Cash, Conventional, FHA, Private Financing Available
Special Listing Condition None
Virtual Tour https://my.matterport.com/show/?m=NDfrcv4y2D4&mls=1







